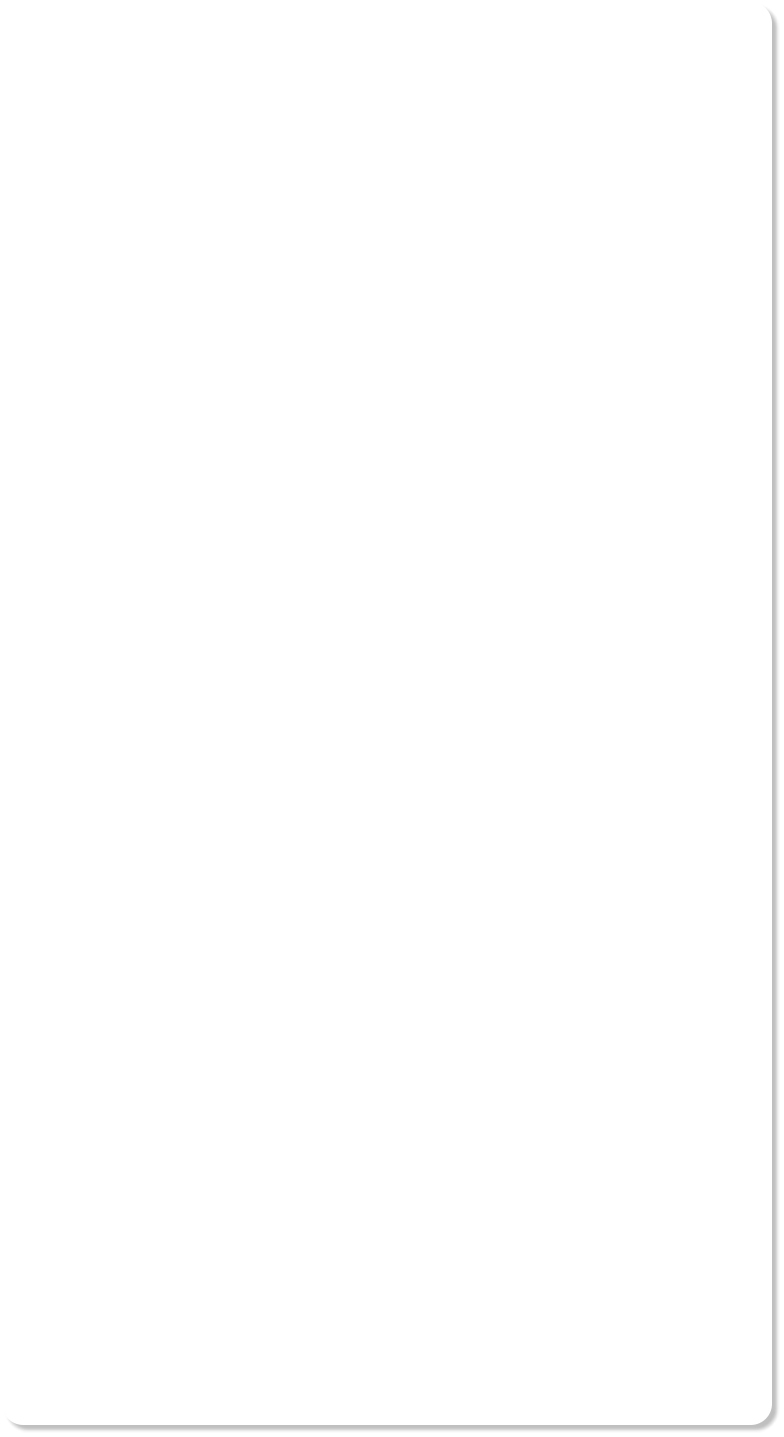

Office Suites








© Copyright Cassel Executive Offices 2015
Room 4
This is a 14’ X 15’ room. It has a 24” counter along the
back wall with cupboard and drawer space for ample storage.
Click for larger view
Note: Offices mirror each other across the building. Each office is labeled North or South. See the blueprint on
Take a Tour for more information.
4 North
4 South
Room 5
This office suite is 8.5’ X 15’. Available for daily or weekly
rental. (File cabinets will be removed upon request)
Click for larger view
5 North
5 South
Contact for rates and availability.
This room is 15’ X 18’. It
has a 24” counter the width of the
room. There are filing cabinets
and drawers below, all lockable.
14 shelves are located above the
counter area. Formerly a law
office.
This office measures 8.5’ X
15’. There is a 24” counter/desk
along the back wall along with 8
overhead shelves and 3 exit
doors. Formerly the library.
This room is 15’ X 15’. It has a
24” counter the width of the room
with cupboard and drawer space
below. It seats 6-12 people.
Room 1
Room 2
Room 3
Suites by the Day, Week, or Month!
•
Corporate
•
Executive
•
CPA
•
Legal
•
Stock Broker
•
Real Estate
•
Insurance
•
Travel Agent
•
Financial Services
•
Assistant Office
•
Educational
Instructor
•
Commodity
Broker
•
Political
•
Organizational
•
Private Office
Suite
•
Job Interviews
•
Meeting Rooms
•
Business Center
•
Negotiation
Room
•
Depositions
Potential Office Suite Uses:






